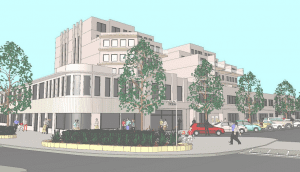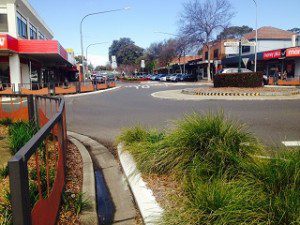
The Campbelltown Council and the Ingleburn Chamber of Commerce agree on one thing: the northern suburb’s shopping centre needs to change to secure its future.
The two also agree that a key factor is to allow high rise residential towers to be built within walking distance of the Ingleburn CBD.
But it is at this point that council and chamber start to differ.
Council wants the residential towers, up to eight storeys, built away from Oxford Road. On top of that, the council is proposing to change the Oxford Road zoning to reduce the height allowed from four storeys to two.
In its view, this will enhance the village ambience along Oxford Road, the ultimate aim of both council and the chamber.
The chamber on the other hand, believes the opposite should happen: heights along Oxford Road should be raised to eight storeys from the current four storeys.
Both chamber president Jim Jelich and secretary Phil Occhiuto say they are very happy Campbelltown Council is trying to produce a plan that secures Ingleburn shopping centre’s future.
But, they say, council should consider the chamber’s views on building height limits for Oxford Road in particular.
In its submission, the chamber says such a change would be a massive incentive for owners of the buildings along Oxford Road to invest in new ones.
Plus it points out that it would be hard to have residential accommodation included in two storey buildings, as council envisages.
“That does not make sense, to have two storeys and thinking the second floor may be residential,’’ says Mr Occhiuto.

The chamber, in its submission to the draft plan, also argues that with some design conditions imposed on new buildings along Oxford Road, you could have high rise commercial/residential buildings up to eight storeys and a prevailing village atmosphere at ground level.
The chamber thus envisages an Ingleburn shopping centre with a more compact density profile comprising:
2-4 storeys along Oxford Road interface;
Up to 8 storeys between 10-20 metres and 100 metres back from Oxford Road;
Up to 12 storeys between 100 and say 200 metres;
Redevelopment of higher buildings can be accommodated on Oxford Road properties without compromising village feel.
“The four storey height limit has been in place for a number of years but has had little impact stimulating redevelopment in the centre,’’ says the chamber in its submission.
“If current height limits haven’t resulted in new development, halving this limit will have no effect either. “Worse, the properties in Oxford Road will be devalued and developers will seek to invest elsewhere. The existing dated and tired streetscape appearance will be perpetuated. Ingleburn’s main street will continue to languish,’’ says the chamber.
The draft plan proposes a planning strategy to deliver an additional 3,000 dwellings, 6,000 residents and 25,000 square metres of new retail and commercial floor space within the Ingleburn Centre and its surrounds.
“The chamber is supportive of the Structure Plan initiative and most of the policies contained in the draft,’’ says the chamber’s submission.
“However, there are several parts of the plan that need adjusting if Ingleburn is to achieve the vision of a thriving hub of community exchange and interaction within a vibrant attractive urban centre.’’
The chamber engaged GLN Planning to review and prepare a written submission on the draft plan and as a result makes the following recommendations to Campbelltown Council to ensure the plan’s objectives are achievable:
“Oxford Road should be the subject of a detailed planning and design exercise in order to formulate appropriate building controls for private development, and a concept plan that improves the experience for pedestrians in the street environment;
“Create a planning framework for Oxford Road properties that will incentivise land owners to revitalise Ingleburn’s main street;
“The blanket 2 storey height limit on Oxford Road properties will not achieve the ‘village feel’ objective and should be removed. Instead, stepped building height controls allowing viable developments up to 6-8 storeys set back from the road frontage should be allowed.
“Residential uses above ground level should be encouraged along Oxford Road (i.e. mixed use zoning to support both commercial and residential uses).
“The Structure Plan should provide for a more compact centre with higher developments up to 12 storeys in the streets near Oxford Road, and retention of 2 storey height limits in the far northern and southern parts of the plan area.
“Improve connections across the railway line (east-west) and between Memorial Oval and Milton Park (both vehicle and pedestrian) for local access.
“Determine the preferred location and amount of additional and/or augmented open space that is needed to support the projected future residential population within Ingleburn Centre.
“Include an additional public park 3,000 to 5,000 square metres in size provided in a central location in the town centre. Detailed strategies for improved pedestrian and cycle links to existing open spaces in the area should also be prepared.

“Large scale retail opportunities should not be permitted on the western side of the railway unless there is firm commitment from Council or the State Government to provide suitable cross-rail transport links.
“Ensure that the current amount of public car parking opposite Ingleburn Fair is perpetuated in any redevelopment of the existing council at-grade car park opposite Ingleburn Fair.
“The locations of additional shopper and commuter parking need to be investigated and determined.
“The objectives of the draft Plan should be aimed at consolidating and intensifying the town centre to reinforce this area as Ingleburn’s meeting place,’’ says the chamber in its submission.
“This should include higher intensity residential uses within the core, mixed with retail and commercial uses that activate the street frontage. This will create a town centre population in the heart of Ingleburn that will act as a catalyst towards achieving council’s vision of a thriving hub of community interaction. It will also assist in the revitalisation of Oxford Road.
“We recommend that council promote and encourage high intensity residential uses within the core of Ingleburn Centre. This needs to include Oxford Road.
“The chamber is supportive of the proposed Business Park on the western side of Ingleburn Railway Station. This planning strategy will provide more employment and further opportunities for businesses to locate within the Ingleburn area.
“The chamber also supports the proposed high density residential development area on the western side of the railways station. Accommodating more residents in walking distance to transport and amenities Ingleburn Centre makes sense.’’
Submissions to the draft plan closed last Friday, February 6.




I think it be a positive for development through the street, it would liven the shopping area and I would suggest the shop owners would benefit from this. We at Ingleburn have a shopping area better then most other suburbs but it needs to be tidied up and needs to attracted shoppers to there. We have the infrastructure there which is good and in the long run home owners would be rewarded with there homes increasing in price.