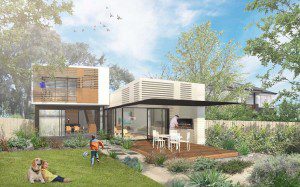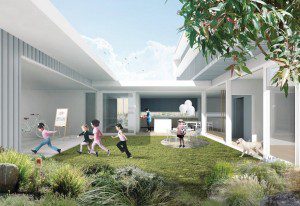
The family home of the future would feature light-delivering courtyards, green roofs and highly sustainable materials judging by the designs selected as finalists in the My Ideal House 2016 competition.
Launched by NSW Planning Minister Rob Stokes last month, the Australian House & Garden magazine and Mirvac competition laid down a challenge to design a project home that was liveable, sustainable and affordable.
The winning home design will be built by Mirvac right here in Macarthur, at Crest, a new master-planned community at Gledswood Hills, near Macarthur Grange golf course, off Raby Road.
The winning designer or design team will receive a $25,000 cash prize.
The six short listed designs, five from NSW and one from Victoria, were drawn from more than 80 submissions.
Australian House & Garden editor Lisa Green said the response to the competition had been exceptional with an extremely high calibre of entries in which the finalists were dominated by young and emerging architects.
“The number and quality of entries clearly showed that there is a great deal of enthusiasm for what we set out to achieve,” says Ms Green.
“What really pleased the judging panel was the innovative ways in which designers approached the challenge of creating homes appropriate to the way we live today.
“In the post-war housing boom some of Australia’s leading architects made their names designing project homes. It produced a golden era in Australian housing where people were able to live in incredibly well-designed homes and this is something we are striving to revive.
“We are in the midst of another housing boom and must take care that good design is not sacrificed to the more for less ethos where the worth of a home is measured only by how many bedrooms and bathrooms it can offer.”

Mirvac general manager design, sales and marketing, Diana Sarcasmo, said the short-listed finalists all brought a fresh perspective to the design of the family home.
“The challenge in the project housing industry is to integrate good design into a package that is flexible so that it meets the needs of an infinite variety of occupants and importantly, is affordable, and future-proof,” Ms Sarcasmo said.
“The final stage of the competition comprised a mentoring workshop hosted by Mirvac Design with the finalists to help them complete their concepts, looking at ways to improve flow and layout. It was encouraging to see such a range of fresh and innovative ideas from such talented architects, many of them just starting out in their careers.
“We are looking forward to moving to the next phase when we can begin building the winning design,” Ms Sarcasmo said.
The expert judging panel includes Ms Green, Mirvac design adviser Peter Cotton, author and senior lecturer in the Faculty of the Built Environment, UNSW, Dr Judith O’Callaghan, architect Hannah Tribe, demographer and author Bernard Salt, and Senior Lecturer Faculty of the Built Environment, UNSW, specialising in sustainability, Steve King.
The winner of My Ideal House 2016 will be announced in late April.
