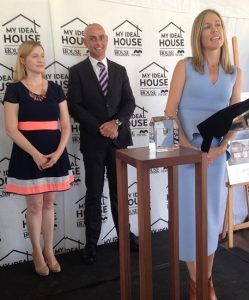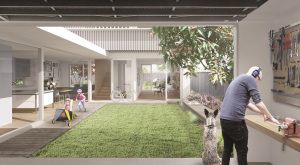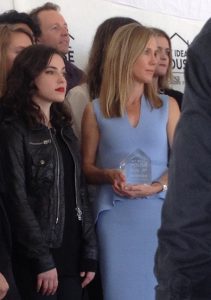
Australian House & Garden editor in chief Lisa Green has praised architect Madeleine Blanchfield’s winning design, rewarded by the expert judging panel for its brilliant planning, affordability and respect for the environment and neighbours.
The winner of the inaugural My Ideal House design competition, an initiative of Australian House & Garden magazine and Mirvac, is a Paddington architect who rose to the challenge of creating a designer project home that would cost one-tenth of her usual commissions.
“The My Ideal House competition was conceived to generate a timely discussion about how we can build and live more sustainably, how to create community without sacrificing privacy and how good design can nurture families through every life stage,” said Ms Green.
“Madeleine has produced a home design that we believe sets a new blueprint for the Australian suburban home, meeting all the needs of a family and leaving plenty of space to enjoy the indoor-outdoor lifestyle we love.
“She is a worthy winner, from a strong set of finalists, and a deserving recipient of the $25,000 prize.”
The winning design will be built at Crest by Mirvac at Gledswood Hills, with profits from the sale going to charity. The build cost of the house is likely to range from $280,000 with a land cost of approximately $365,000.
Mirvac General Manager Design, Sales & Marketing, Diana Sarcasmo, said the winning design would win favour with the ultimate judges – future home buyers.
“This is a home we feel confident our customers would love to live in,” Ms Sarcasmo said.
“It offers everything that we know families value in a home. Its cleverness lies in its modular form which can be adapted for a number of different sites and orientations. We are looking forward to offering the design to our customers at Crest.
“Our involvement in My Ideal House goes to the very heart of what Mirvac is all about – great design. Through Mirvac Design we have contributed to the Australian architectural landscape with a multitude of award-winning homes, apartments and office buildings for more than 40 years. But the mark of a forward thinking integrated business such as Mirvac is that we are always open to new ideas and able to work alongside other gifted architects and designers.”
Announcing the winner at Crest today the Member for Camden Chris Patterson commended the initiative taken by Australian House & Garden magazine and Mirvac to encourage a new approach to house design.
“Camden is the fastest growing area in NSW and the quality of residential developments is what makes the area such an attractive place to live,” said Mr Patterson.
“These fantastic architects have risen to the challenge of designing homes that are liveable, sustainable and affordable.”
Winning architect Madeleine Blanchfield, who for 10 years was an associate director of BKH, opened her Paddington studio in 2009 after winning a design competition for a Gordons Bay home which went on to win an RAIA housing award. She entered the My Ideal House competition wanting to take on a challenge in which her accumulated knowledge could be transferred to a home design that was affordable for the average family.
 Comparisons between the two prize-winning homes are stark. The Gordons Bay house had a cost of $10,000 per square metre. Madeleine’s My Ideal House design had to fit within a $900-$1100 square metre build cost yet has delivered a design that she would be proud to present to any of her private clients.
Comparisons between the two prize-winning homes are stark. The Gordons Bay house had a cost of $10,000 per square metre. Madeleine’s My Ideal House design had to fit within a $900-$1100 square metre build cost yet has delivered a design that she would be proud to present to any of her private clients.
“When we saw the square metre budget our first thought was that this was an impossible challenge,” said Madeleine. “But we went in with our eyes wide open and realised that there were economies of scale that could be achieved.
“The design we presented is 100 per cent based on good planning. The fact that we came in on budget is a testament to design being about spaces and how they come together and not covering the walls in gold leaf.
[social_quote duplicate=”no” align=”default”]“One of the main issues with project homes is that they are often too big for the block they are on. That is not to say they should be small homes but the positioning and orientation could be given more thought.”[/social_quote]
Madeleine’s solution involves a modular form that can be easily adapted four ways depending on site orientation. With a two storey frontage to the street and bedrooms on the upper level, living is contained within a single storey pavilion connected to outdoor space. This approach ensures living areas enjoy northern light, privacy is maintained and there is no overshadowing of neighbouring homes.
 Ms Green said the response to the competition, launched in February by NSW Planning Minister Rob Stokes, had exceeded all expectations with more than 80 submissions received and interest from many quarters.
Ms Green said the response to the competition, launched in February by NSW Planning Minister Rob Stokes, had exceeded all expectations with more than 80 submissions received and interest from many quarters.
“We were thrilled by the enthusiasm shown by the design community and the truly innovative ideas that were presented,” Ms Green said. “We had a shortlist of six terrific finalists and each one of them had sufficient merit to win this competition.
“Our aim was to reignite the passion for good design that in the late ‘50s, ‘60s and ‘70s saw leading architects put their names to affordable project homes. This led to the creation of the “designer suburbs” where regular families enjoyed the benefit of living in brilliantly designed homes suited to both their lifestyles and budget.
“The modern family is very different to that of the ‘50s, ‘60s and ‘70s and is dealing with the pressures of being time poor and the high cost of housing. A well-designed, affordable home helps facilitate a happier, healthier family life.
“We believe this home design, with its street-friendly façade and window box add-ons will be a haven for its owners, balancing privacy and connection within, while encouraging neighbourliness and community pride.”

Id like to know what “affordable housing” means as when i see how much it costs it doesnt seem very affordable.